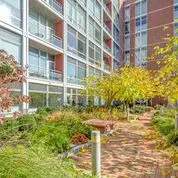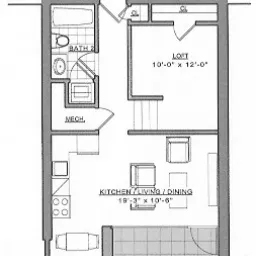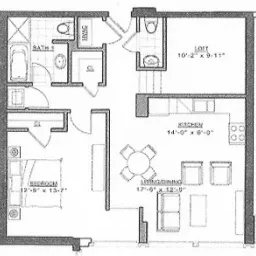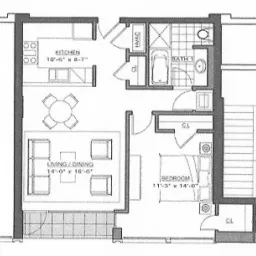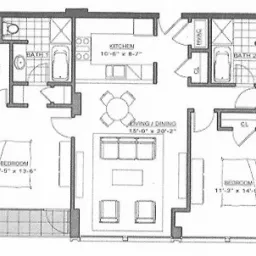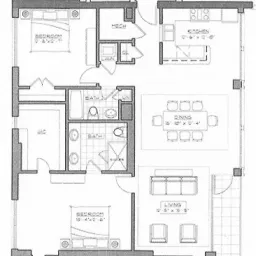Riverfront is located at 22 South Front Street, which is a 40-unit multi-generational condominium building set around a beautiful, lushly landscaped courtyard. A variety of floor plans is available. Each spacious unit features Brazilian cherry floors throughout with radiant floor heat. Solid concrete floors and ceilings filter out the sounds of the vibrant city at your doorstep.
Members of the Riverfront community may avail themselves of private community rooms where individual and group activities take place. Each week there are one or two shared meals, morning exercise groups, and impromptu evening get-togethers.
An elected Riverfront board manages an array of available activities. The building itself is professionally managed.
See photos of the building, common areas and units here.

